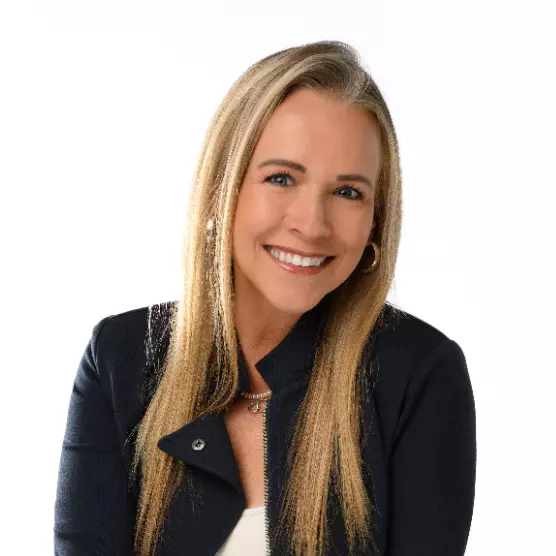$649,500
For more information regarding the value of a property, please contact us for a free consultation.
1184 W SUNRISE CIR Washington, UT 84780
3 Beds
2 Baths
1,860 SqFt
Key Details
Property Type Single Family Home
Sub Type Single Family Residence
Listing Status Sold
Purchase Type For Sale
Square Footage 1,860 sqft
Price per Sqft $349
Subdivision Green Spring Heights
MLS Listing ID 24-249710
Sold Date 06/10/24
Bedrooms 3
Full Baths 2
HOA Fees $80/mo
Abv Grd Liv Area 1,860
Originating Board Washington County Board of REALTORS®
Year Built 2002
Annual Tax Amount $1,988
Tax Year 2023
Lot Size 0.270 Acres
Acres 0.27
Property Sub-Type Single Family Residence
Property Description
FULLY FURNISHED 1,860 SQFT, 3 BEDROOM 2 BATH BEAUTIFUL ONE LEVEL HOME LOCATED IN UPSCALE GREEN SPRINGS HEIGHTS NEIGHBORHOOD. THIS HOME IS ON THE CUL-DE-SAC SITUATED ON A .27 ACRE LOT THAT PROVIDES ALL THE BACKYARD PRIVACY YOU WOULD NEED. OWNER/AGENT HAS RECENTLY INVESTED OVER $50,000 (REFER TO UPGRADES & IMPROVEMENTS LIST IN DOC SECTION) IMMACULATE AND MOVE IN READY. GREAT
OPPORTUNITY TO OWN A WONDERFUL HOME. WHAT YOU SEE IN THE PHOTOS IS INCLUDED IN THE PURCHASE PRICE. HOME IS LOCATED JUST MINUTES TO THE CLUBHOUSE, GOLF COURSE AND GREEN SPRINGS PARK. LOW HOA DUES OF $80 COVERS CLUBHOUSE, POOL, AND PICKLEBALL & TENNIS COURT. PERFECT AS A PRIMARY RESIDENCE or 2ND HOME. OWNER/AGENT! SHOWN BY APPOINTMENT ONLY.
Location
State UT
County Washington
Area Greater St. George
Zoning Residential
Direction EXIT 10 GREEN SPRINGS DR. GO PAST THE CLUBHOUSE, THEN TURN LEFT AT THE 2ND GREEN SRINGS HEIGHTS SIGN. THEN TURN RIGHT ON SUNRISE CIR. HOME IS ON THE LEFT.
Rooms
Master Bedroom 1st Floor
Dining Room No
Interior
Heating Natural Gas
Cooling Central Air
Fireplace Yes
Exterior
Parking Features Attached, Garage Door Opener
Garage Spaces 2.0
Pool In-Ground, Indoor Pool, Outdoor Pool
Community Features Sidewalks
Utilities Available Sewer Available, Culinary, City, Electricity Connected, Natural Gas Connected
View Y/N Yes
View Mountain(s)
Roof Type Tile
Street Surface Paved
Building
Lot Description Cul-De-Sac, Curbs & Gutters, Secluded
Story 1
Foundation Slab
Water Culinary
Structure Type Rock,Stucco
New Construction No
Schools
School District Pine View High
Others
HOA Fee Include 80.0
Senior Community No
Acceptable Financing VA Loan, FHA, Conventional, Cash
Listing Terms VA Loan, FHA, Conventional, Cash
Read Less
Want to know what your home might be worth? Contact us for a FREE valuation!

Our team is ready to help you sell your home for the highest possible price ASAP






