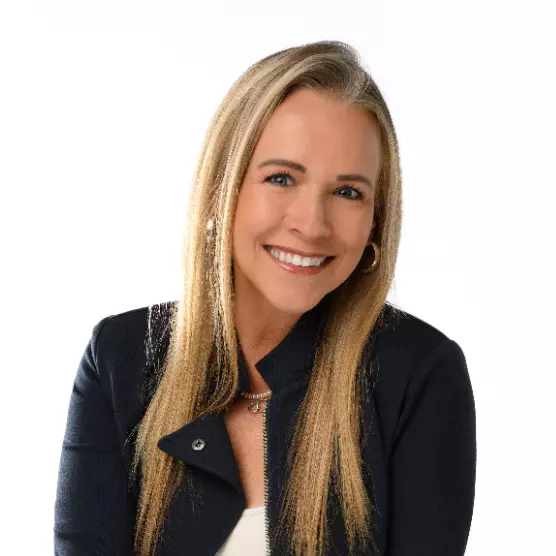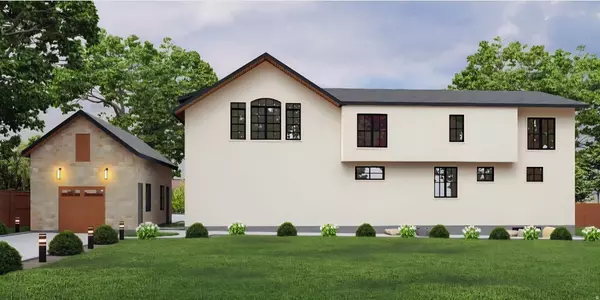
3562 S 1100 E Millcreek, UT 84106
6 Beds
5 Baths
4,398 SqFt
UPDATED:
Key Details
Property Type Single Family Home
Sub Type Single Family Residence
Listing Status Active
Purchase Type For Sale
Square Footage 4,398 sqft
Price per Sqft $358
Subdivision Westphal Estates
MLS Listing ID 2123146
Style Stories: 2
Bedrooms 6
Full Baths 4
Half Baths 1
Construction Status Und. Const.
HOA Y/N No
Abv Grd Liv Area 2,938
Year Built 2025
Annual Tax Amount $1
Lot Size 0.260 Acres
Acres 0.26
Lot Dimensions 0.0x0.0x0.0
Property Sub-Type Single Family Residence
Property Description
Location
State UT
County Salt Lake
Area Salt Lake City; So. Salt Lake
Zoning Single-Family
Rooms
Basement Daylight, Full
Main Level Bedrooms 1
Interior
Interior Features Accessory Apt, Bar: Wet, Bath: Primary, Bath: Sep. Tub/Shower, Closet: Walk-In, Den/Office, Disposal, Floor Drains, Kitchen: Second, Mother-in-Law Apt., Range/Oven: Free Stdng., Vaulted Ceilings, Low VOC Finishes, Theater Room
Cooling Central Air, Heat Pump, Seer 16 or higher
Flooring Carpet, Tile
Fireplaces Number 1
Fireplaces Type Insert
Inclusions Ceiling Fan, Fireplace Insert, Microwave, Range, Range Hood, Refrigerator
Equipment Fireplace Insert
Fireplace Yes
Appliance Ceiling Fan, Microwave, Range Hood, Refrigerator
Laundry Electric Dryer Hookup
Exterior
Exterior Feature Double Pane Windows, Entry (Foyer), Lighting, Porch: Open, Sliding Glass Doors
Garage Spaces 4.0
Utilities Available Natural Gas Available, Electricity Connected, Sewer Connected, Sewer: Public, Water Connected
View Y/N Yes
View Mountain(s)
Roof Type Asphalt,Metal
Present Use Single Family
Topography Additional Land Available, Fenced: Part, Road: Paved, Sidewalks, Terrain, Flat, View: Mountain
Handicap Access Accessible Hallway(s), Single Level Living
Porch Porch: Open
Total Parking Spaces 4
Private Pool No
Building
Lot Description Additional Land Available, Fenced: Part, Road: Paved, Sidewalks, View: Mountain
Faces South
Story 3
Sewer Sewer: Connected, Sewer: Public
Water Culinary, Irrigation
Finished Basement 100
Structure Type Stone,Stucco,Cement Siding,Other
New Construction Yes
Construction Status Und. Const.
Schools
Elementary Schools Lincoln
Middle Schools Evergreen
High Schools Olympus
School District Granite
Others
Senior Community No
Tax ID 16-32-206-043
Acceptable Financing Cash, Conventional
Listing Terms Cash, Conventional






