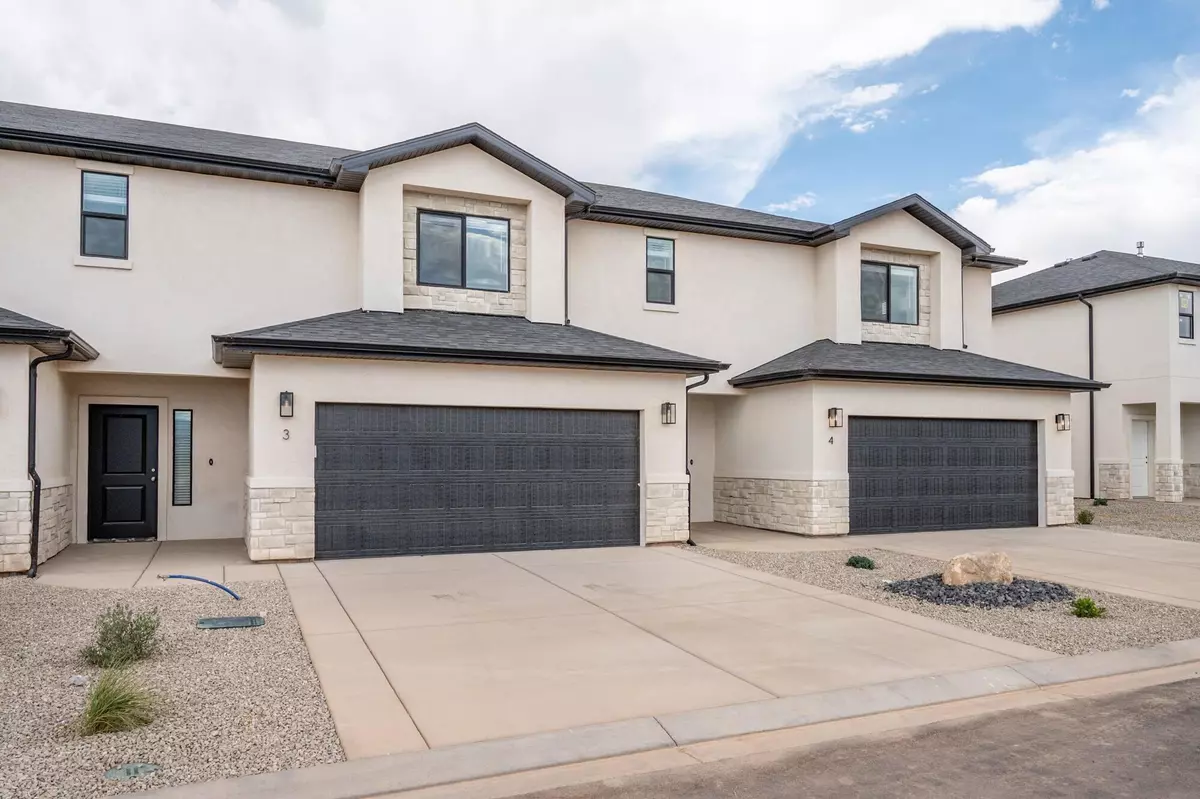
51 S 4375 W 14 Cedar City, UT 84720
3 Beds
2.5 Baths
1,761 SqFt
UPDATED:
Key Details
Property Type Townhouse
Sub Type Townhouse
Listing Status Active
Purchase Type For Sale
Square Footage 1,761 sqft
Price per Sqft $181
MLS Listing ID 25-265486
Bedrooms 3
Full Baths 2
HOA Fees $130/mo
HOA Y/N Yes
Abv Grd Liv Area 665
Year Built 2025
Annual Tax Amount $1,200
Lot Size 1,306 Sqft
Acres 0.03
Property Sub-Type Townhouse
Source Washington County Board of REALTORS®
Land Area 1761
Property Description
Location
State UT
County Iron
Area Outside Area
Zoning Residential
Direction Head west on highway56 turn left at 4500 west and a left at Iron West Village then turn south on 4375 w. the complex is straight south just past Main on the left.
Rooms
Master Bedroom 2nd Floor
Dining Room No
Interior
Heating Natural Gas
Cooling Central Air, None
Inclusions Window Coverings, Refrigerator, Patio, Uncovered, Oven/Range, Built-in, Microwave, Landscaped, Full, Disposal, Dishwasher
Exterior
Parking Features Attached
Garage Spaces 2.0
Utilities Available Sewer Available, Culinary, City, Electricity Connected, Natural Gas Connected
View Y/N No
Roof Type Asphalt
Street Surface Paved
Building
Lot Description Terrain, Flat, Level
Story 2
Water Culinary
Structure Type Rock,Stucco
Schools
School District Out Of Area
Others
HOA Fee Include 130.0
Senior Community No
Acceptable Financing VA Loan, FHA, Conventional, Cash
Listing Terms VA Loan, FHA, Conventional, Cash







