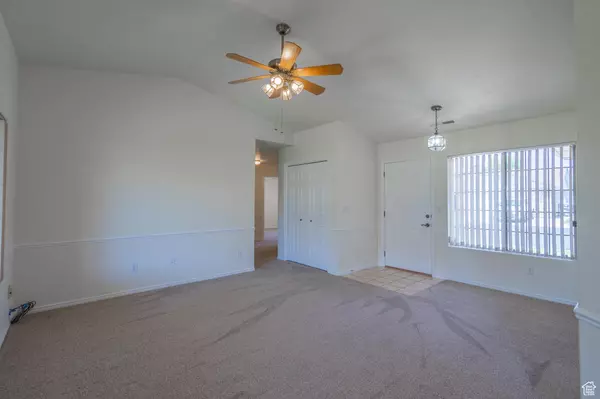1055 E 900 S #45 St. George, UT 84790
3 Beds
2 Baths
1,291 SqFt
UPDATED:
Key Details
Property Type Single Family Home
Sub Type Single Family Residence
Listing Status Active
Purchase Type For Sale
Square Footage 1,291 sqft
Price per Sqft $258
Subdivision Sun Country Meadows South Th 1
MLS Listing ID 2105805
Style Patio Home
Bedrooms 3
Full Baths 2
Construction Status Blt./Standing
HOA Fees $240/mo
HOA Y/N Yes
Abv Grd Liv Area 1,291
Year Built 1990
Annual Tax Amount $1,199
Lot Size 3,049 Sqft
Acres 0.07
Lot Dimensions 0.0x0.0x0.0
Property Sub-Type Single Family Residence
Property Description
Location
State UT
County Washington
Area St. George; Bloomington
Zoning Single-Family
Rooms
Basement Slab
Main Level Bedrooms 3
Interior
Interior Features Closet: Walk-In, Disposal, Range/Oven: Free Stdng., Vaulted Ceilings
Heating Heat Pump
Cooling Heat Pump
Flooring Carpet, Tile
Fireplaces Number 1
Inclusions Ceiling Fan, Microwave
Fireplace Yes
Window Features None
Appliance Ceiling Fan, Microwave
Exterior
Exterior Feature Double Pane Windows, Lighting, Patio: Covered
Garage Spaces 2.0
Pool Gunite, Heated, In Ground, Indoor, With Spa
Community Features Clubhouse
Utilities Available Natural Gas Connected, Electricity Connected, Sewer Connected, Sewer: Public, Water Connected
Amenities Available Clubhouse, Pool, Sauna, Sewer Paid, Water
View Y/N No
Roof Type Tile
Present Use Single Family
Topography Curb & Gutter, Fenced: Full, Road: Paved, Secluded Yard, Sidewalks, Terrain, Flat
Handicap Access Grip-Accessible Features, Single Level Living
Porch Covered
Total Parking Spaces 2
Private Pool Yes
Building
Lot Description Curb & Gutter, Fenced: Full, Road: Paved, Secluded, Sidewalks
Story 1
Sewer Sewer: Connected, Sewer: Public
Water Culinary
Structure Type Brick
New Construction No
Construction Status Blt./Standing
Schools
Elementary Schools Heritage
High Schools Dixie
School District Washington
Others
HOA Fee Include Sewer,Water
Senior Community Yes
Tax ID SG-SCMST-1-13
Monthly Total Fees $240
Acceptable Financing Cash, Conventional, FHA, VA Loan
Listing Terms Cash, Conventional, FHA, VA Loan





