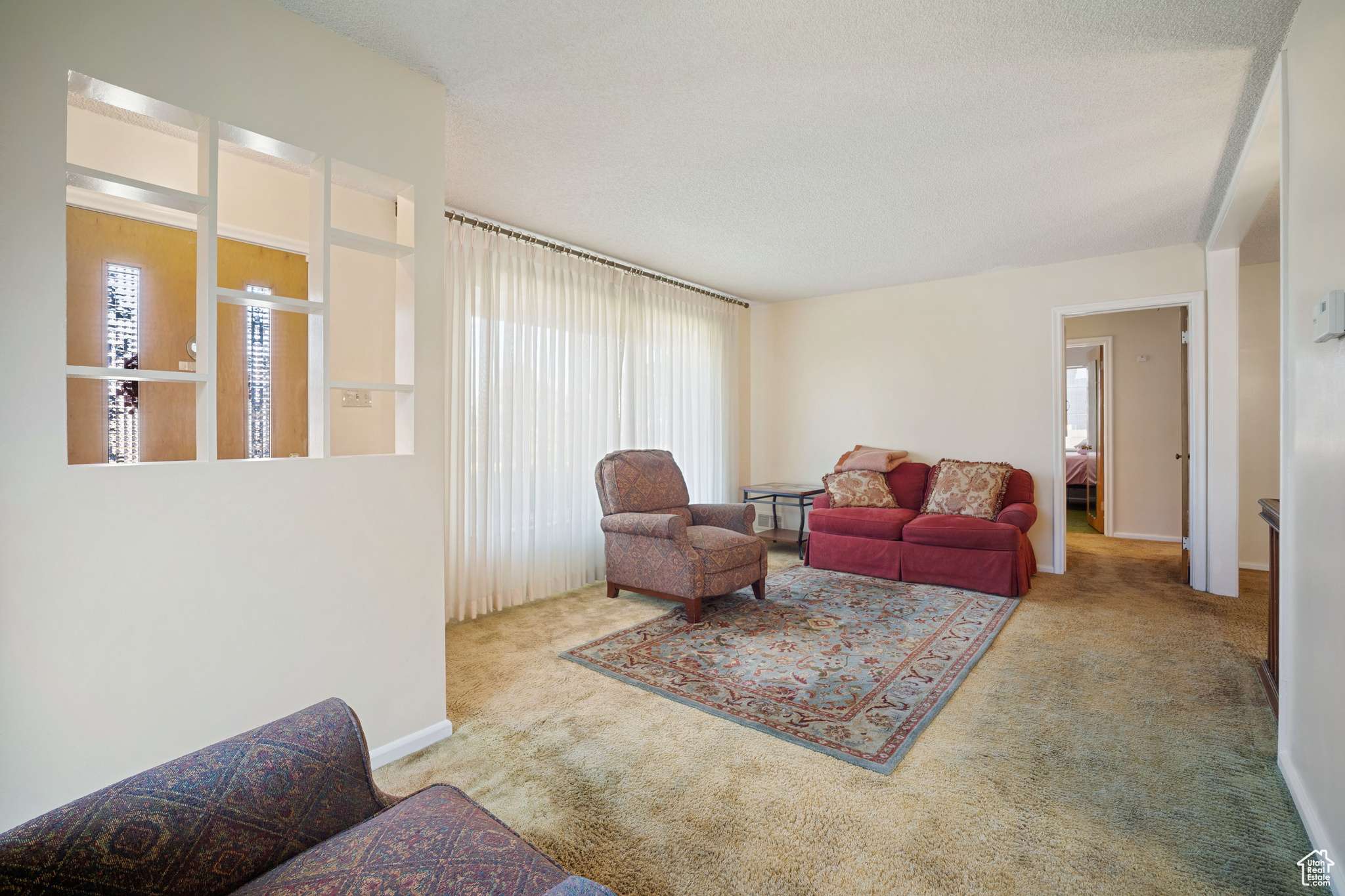3405 S EL SERRITO DR Millcreek, UT 84109
3 Beds
2 Baths
1,983 SqFt
UPDATED:
Key Details
Property Type Single Family Home
Sub Type Single Family Residence
Listing Status Active
Purchase Type For Sale
Square Footage 1,983 sqft
Price per Sqft $326
Subdivision El Serrito Sub
MLS Listing ID 2096559
Style Bungalow/Cottage
Bedrooms 3
Full Baths 2
Construction Status Blt./Standing
HOA Y/N No
Abv Grd Liv Area 1,167
Year Built 1953
Annual Tax Amount $3,550
Lot Size 8,712 Sqft
Acres 0.2
Lot Dimensions 0.0x0.0x0.0
Property Sub-Type Single Family Residence
Property Description
Location
State UT
County Salt Lake
Area Salt Lake City; Ft Douglas
Zoning Single-Family
Rooms
Basement Full
Main Level Bedrooms 2
Interior
Interior Features Disposal, Range/Oven: Free Stdng.
Heating Gas: Central
Cooling Central Air
Flooring Carpet
Inclusions Play Gym, Range, Range Hood, Refrigerator, Storage Shed(s), Swing Set
Equipment Play Gym, Storage Shed(s), Swing Set
Fireplace No
Window Features Drapes
Appliance Range Hood, Refrigerator
Exterior
Exterior Feature Out Buildings, Patio: Open
Carport Spaces 2
Utilities Available Natural Gas Connected, Electricity Available, Sewer Available, Sewer: Public, Water Connected
View Y/N Yes
View Mountain(s)
Roof Type Asphalt
Present Use Single Family
Topography Corner Lot, Sprinkler: Auto-Full, View: Mountain
Porch Patio: Open
Total Parking Spaces 6
Private Pool No
Building
Lot Description Corner Lot, Sprinkler: Auto-Full, View: Mountain
Faces West
Story 2
Sewer Sewer: Available, Sewer: Public
Water Culinary
Finished Basement 75
Structure Type Brick
New Construction No
Construction Status Blt./Standing
Schools
Elementary Schools Upland Terrace
Middle Schools Wasatch
High Schools Skyline
School District Granite
Others
Senior Community No
Tax ID 16-26-479-010
Acceptable Financing Cash, Conventional, FHA
Listing Terms Cash, Conventional, FHA
Virtual Tour https://my.matterport.com/show/?m=VDQnCzUU6Et&mls=1





