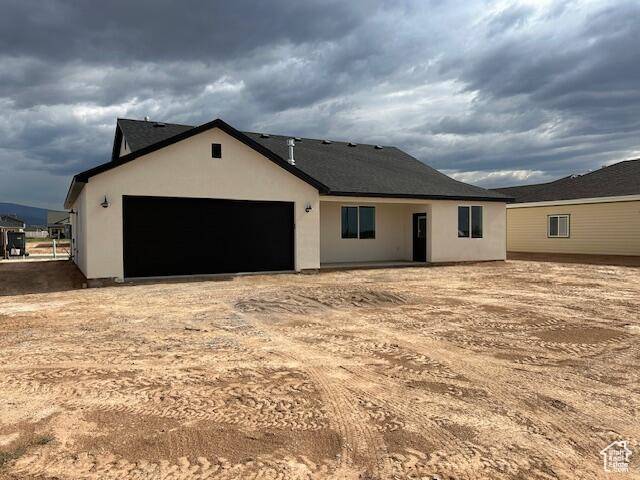1966 W 4750 N #7 Enoch, UT 84721
3 Beds
2 Baths
1,890 SqFt
UPDATED:
Key Details
Property Type Single Family Home
Sub Type Single Family Residence
Listing Status Active
Purchase Type For Sale
Square Footage 1,890 sqft
Price per Sqft $235
Subdivision The Parks At Deer Hollow Subdivision
MLS Listing ID 2096491
Style Rambler/Ranch
Bedrooms 3
Full Baths 2
Construction Status Blt./Standing
HOA Y/N No
Abv Grd Liv Area 1,890
Year Built 2025
Annual Tax Amount $529
Lot Size 8,712 Sqft
Acres 0.2
Lot Dimensions 0.0x0.0x0.0
Property Sub-Type Single Family Residence
Property Description
Location
State UT
County Iron
Area Cedar Cty; Enoch; Pintura
Zoning Single-Family
Rooms
Basement None
Main Level Bedrooms 3
Interior
Interior Features Disposal, Range/Oven: Built-In
Heating Forced Air
Cooling Central Air
Flooring Carpet, Tile
Fireplaces Number 1
Fireplaces Type Insert
Inclusions Ceiling Fan, Fireplace Insert
Equipment Fireplace Insert
Fireplace Yes
Appliance Ceiling Fan
Exterior
Exterior Feature Patio: Covered, Porch: Open
Utilities Available Natural Gas Available, Electricity Available, Sewer Available, Water Available
View Y/N No
Roof Type Asphalt
Present Use Single Family
Porch Covered, Porch: Open
Private Pool No
Building
Story 1
Sewer Sewer: Available
Water Culinary
Structure Type Stone,Stucco
New Construction No
Construction Status Blt./Standing
Schools
Elementary Schools Enoch
Middle Schools Canyon View Middle
High Schools Canyon View
School District Iron
Others
Senior Community No
Tax ID D-1224-0007-0000
Acceptable Financing Cash, Conventional, FHA, VA Loan
Listing Terms Cash, Conventional, FHA, VA Loan





