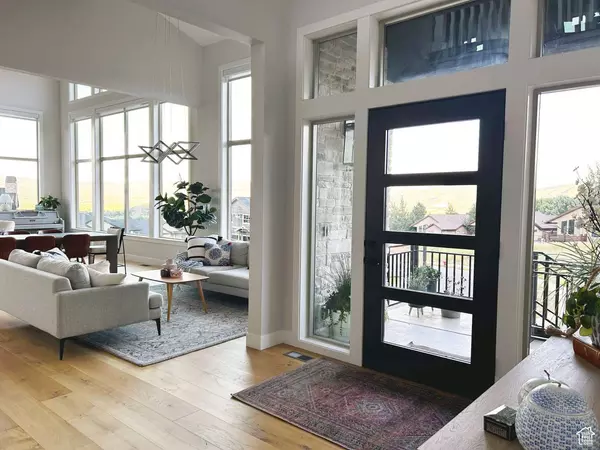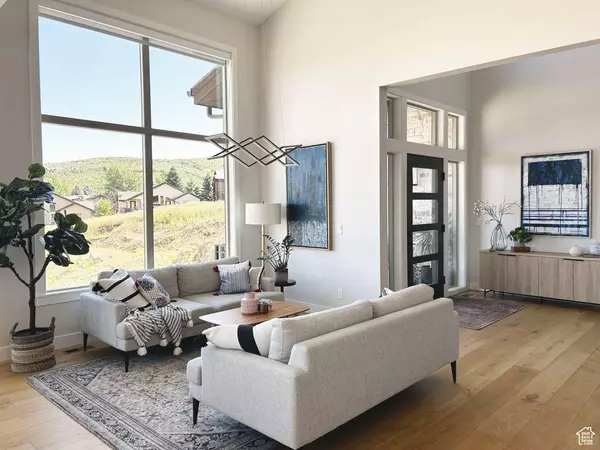1104 W OLYMPIC CIR Midway, UT 84049
5 Beds
7 Baths
5,330 SqFt
UPDATED:
02/16/2025 08:35 PM
Key Details
Property Type Single Family Home
Sub Type Single Family Residence
Listing Status Active
Purchase Type For Sale
Square Footage 5,330 sqft
Price per Sqft $469
MLS Listing ID 2064751
Style Stories: 2
Bedrooms 5
Full Baths 5
Half Baths 1
Three Quarter Bath 1
Construction Status Blt./Standing
HOA Fees $200/mo
HOA Y/N Yes
Abv Grd Liv Area 4,330
Year Built 2022
Annual Tax Amount $6,242
Lot Size 3,920 Sqft
Acres 0.09
Lot Dimensions 0.0x0.0x0.0
Property Sub-Type Single Family Residence
Property Description
Location
State UT
County Wasatch
Area Midway
Zoning Single-Family
Rooms
Basement Full
Primary Bedroom Level Floor: 1st
Master Bedroom Floor: 1st
Main Level Bedrooms 5
Interior
Interior Features Bath: Master, Bath: Sep. Tub/Shower, Closet: Walk-In, Disposal, French Doors, Gas Log, Great Room, Oven: Double, Oven: Gas, Range: Gas, Range/Oven: Free Stdng., Vaulted Ceilings, Granite Countertops, Theater Room, Video Door Bell(s), Smart Thermostat(s)
Heating Gas: Central
Cooling Central Air
Flooring Carpet, Hardwood, Tile
Fireplaces Number 1
Inclusions Ceiling Fan, Freezer, Microwave, Range, Range Hood, Refrigerator, Water Softener: Own, Projector, Video Door Bell(s), Smart Thermostat(s)
Equipment Projector
Fireplace Yes
Window Features Drapes,Shades
Appliance Ceiling Fan, Freezer, Microwave, Range Hood, Refrigerator, Water Softener Owned
Laundry Gas Dryer Hookup
Exterior
Garage Spaces 3.0
Utilities Available Natural Gas Connected, Electricity Connected, Sewer Connected, Sewer: Public, Water Connected
Amenities Available Fire Pit, Insurance, Maintenance, Picnic Area, Snow Removal
View Y/N Yes
View Mountain(s), Valley
Roof Type Asphalt
Present Use Single Family
Topography Additional Land Available, Cul-de-Sac, Curb & Gutter, Fenced: Part, Road: Paved, Secluded Yard, Sidewalks, Sprinkler: Auto-Full, Terrain: Mountain, View: Mountain, View: Valley, Drip Irrigation: Auto-Full, View: Water
Total Parking Spaces 3
Private Pool No
Building
Lot Description Additional Land Available, Cul-De-Sac, Curb & Gutter, Fenced: Part, Road: Paved, Secluded, Sidewalks, Sprinkler: Auto-Full, Terrain: Mountain, View: Mountain, View: Valley, Drip Irrigation: Auto-Full, View: Water
Story 3
Sewer Sewer: Connected, Sewer: Public
Water Culinary, Irrigation: Pressure
Finished Basement 100
Structure Type Stone,Stucco
New Construction No
Construction Status Blt./Standing
Schools
Elementary Schools Midway
Middle Schools Rocky Mountain
High Schools Wasatch
School District Wasatch
Others
HOA Fee Include Insurance,Maintenance Grounds
Senior Community No
Tax ID 00-0021-1472
Monthly Total Fees $200
Acceptable Financing Cash, Conventional
Listing Terms Cash, Conventional





