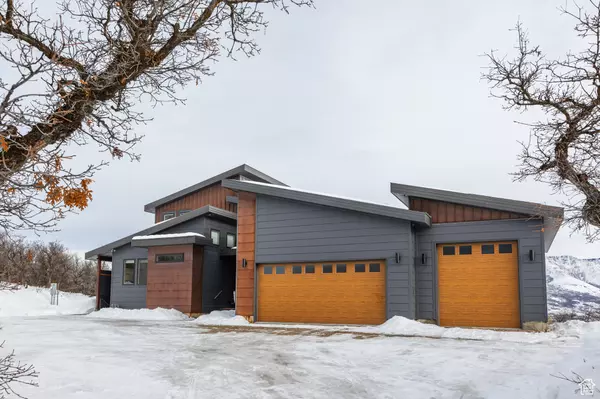2324 N PANORAMA CIR E Liberty, UT 84310
4 Beds
4 Baths
4,657 SqFt
UPDATED:
01/23/2025 08:18 PM
Key Details
Property Type Single Family Home
Sub Type Single Family Residence
Listing Status Active
Purchase Type For Sale
Square Footage 4,657 sqft
Price per Sqft $354
MLS Listing ID 2060387
Style Stories: 2
Bedrooms 4
Full Baths 3
Half Baths 1
Construction Status Blt./Standing
HOA Fees $900/ann
HOA Y/N Yes
Abv Grd Liv Area 2,577
Year Built 2015
Annual Tax Amount $5,508
Lot Size 1.160 Acres
Acres 1.16
Lot Dimensions 0.0x0.0x0.0
Property Sub-Type Single Family Residence
Property Description
Location
State UT
County Weber
Area Lbrty; Edn; Nordic Vly; Huntsvl
Rooms
Basement Daylight, Entrance, Full
Main Level Bedrooms 1
Interior
Interior Features Basement Apartment, Bath: Master, Bath: Sep. Tub/Shower, Closet: Walk-In, Den/Office, Disposal, Gas Log, Great Room, Oven: Double, Range: Countertop, Range/Oven: Built-In, Vaulted Ceilings
Heating Forced Air, Gas: Central
Cooling Central Air
Flooring Carpet, Vinyl
Fireplaces Number 1
Fireplaces Type Insert
Inclusions Fireplace Insert, Hot Tub, Refrigerator
Equipment Fireplace Insert, Hot Tub
Fireplace Yes
Appliance Refrigerator
Laundry Electric Dryer Hookup
Exterior
Exterior Feature Deck; Covered, Porch: Open, Walkout
Garage Spaces 3.0
Utilities Available Natural Gas Connected, Electricity Connected, Sewer: Septic Tank, Water Connected
Amenities Available Maintenance, Snow Removal
View Y/N Yes
View Mountain(s), Valley
Roof Type Metal
Present Use Single Family
Topography Road: Unpaved, Terrain: Grad Slope, Terrain: Mountain, View: Mountain, View: Valley
Handicap Access Accessible Hallway(s)
Porch Porch: Open
Total Parking Spaces 3
Private Pool No
Building
Lot Description Road: Unpaved, Terrain: Grad Slope, Terrain: Mountain, View: Mountain, View: Valley
Faces West
Story 3
Sewer Septic Tank
Finished Basement 60
Solar Panels Owned
Structure Type Composition
New Construction No
Construction Status Blt./Standing
Schools
Elementary Schools Valley
Middle Schools Snowcrest
High Schools Weber
School District Weber
Others
HOA Fee Include Maintenance Grounds
Senior Community No
Tax ID 22-042-0024
Monthly Total Fees $900
Acceptable Financing Cash, Conventional, FHA, VA Loan
Listing Terms Cash, Conventional, FHA, VA Loan
Solar Panels Ownership Owned





