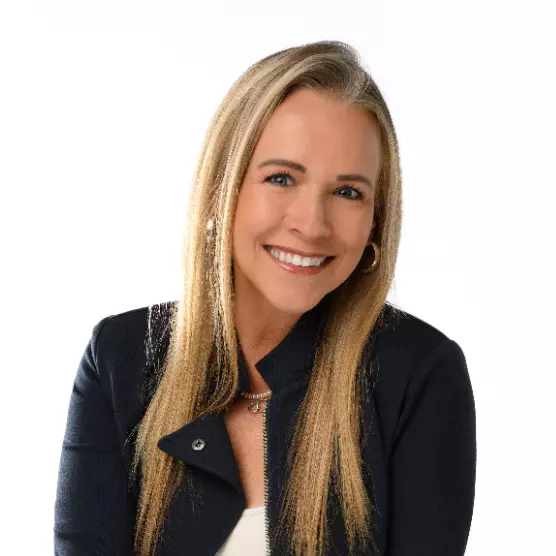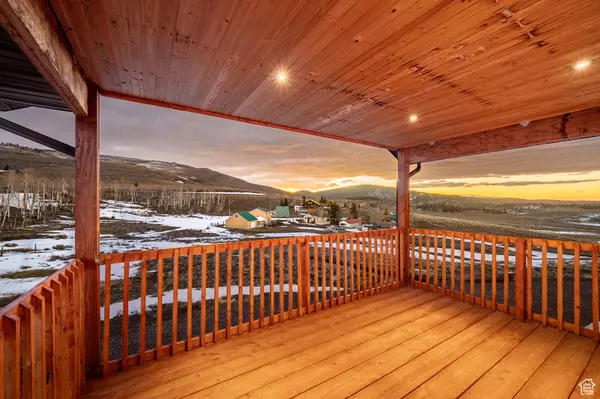
2033 S SLEEPY SAGE LN Annabella, UT 84711
6 Beds
3 Baths
4,740 SqFt
UPDATED:
11/04/2024 04:55 PM
Key Details
Property Type Single Family Home
Sub Type Single Family Residence
Listing Status Active
Purchase Type For Sale
Square Footage 4,740 sqft
Price per Sqft $250
MLS Listing ID 2030695
Style Stories: 2
Bedrooms 6
Full Baths 3
Construction Status Blt./Standing
HOA Y/N No
Abv Grd Liv Area 4,740
Year Built 2021
Annual Tax Amount $6,218
Lot Size 2.250 Acres
Acres 2.25
Lot Dimensions 0.0x0.0x0.0
Property Description
Location
State UT
County Sevier
Area South Sevier
Zoning Single-Family
Rooms
Basement Slab
Primary Bedroom Level Floor: 1st
Master Bedroom Floor: 1st
Main Level Bedrooms 1
Interior
Interior Features Disposal, Kitchen: Second, Range/Oven: Free Stdng.
Heating Electric
Fireplaces Number 1
Inclusions Ceiling Fan, Dryer, Freezer, Refrigerator, Washer
Fireplace Yes
Appliance Ceiling Fan, Dryer, Freezer, Refrigerator, Washer
Exterior
Exterior Feature Deck; Covered
Garage Spaces 1.0
Utilities Available Natural Gas Connected, Sewer: Septic Tank, Water Connected
Waterfront No
View Y/N Yes
View Lake, Mountain(s), Valley
Roof Type Aluminum
Present Use Single Family
Topography Secluded Yard, Terrain: Hilly, Terrain: Mountain, View: Lake, View: Mountain, View: Valley
Total Parking Spaces 1
Private Pool false
Building
Lot Description Secluded, Terrain: Hilly, Terrain: Mountain, View: Lake, View: Mountain, View: Valley
Story 2
Sewer Septic Tank
Water Culinary
Structure Type Cedar
New Construction No
Construction Status Blt./Standing
Schools
Elementary Schools Koosharem
Middle Schools South Sevier
High Schools South Sevier
School District Sevier
Others
Senior Community No
Tax ID 5-156-21
Acceptable Financing Cash, Conventional, Exchange
Listing Terms Cash, Conventional, Exchange






